- Space management
Optimise your office costs and employee well-being with space management.
With our sensors and data, you can quickly get an overview of how well your workplace is using your space – saving money and optimising the layout for the benefit of your employees.
IoT Fabrikken’s space management tool gives you comparative overviews, heatmaps and analyses that show you which of your facilities are being used the most/least.
All data is simple and enables you to take action and make the most of your space.
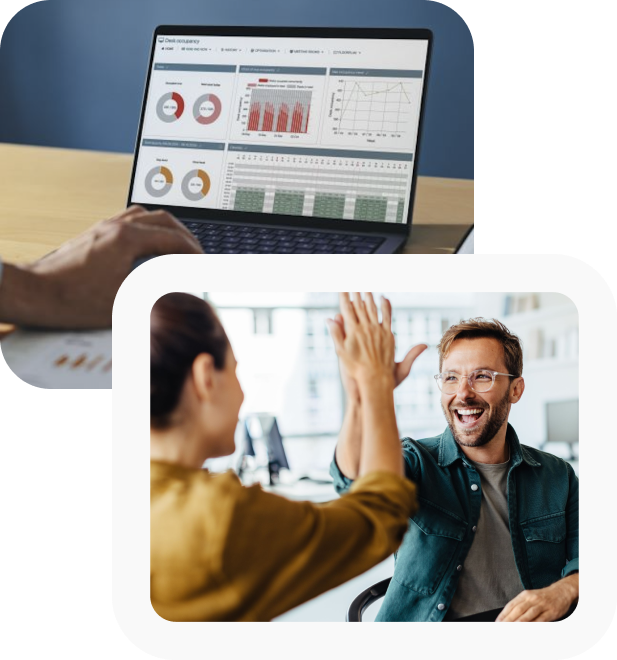

















Space management – overview of spaces and rooms.
Optimise your space management and analyse your square footage, receive user-friendly reports in your inbox, and get an overview of the usage of your facilities with the smart features of our RoomAlyzer platform.
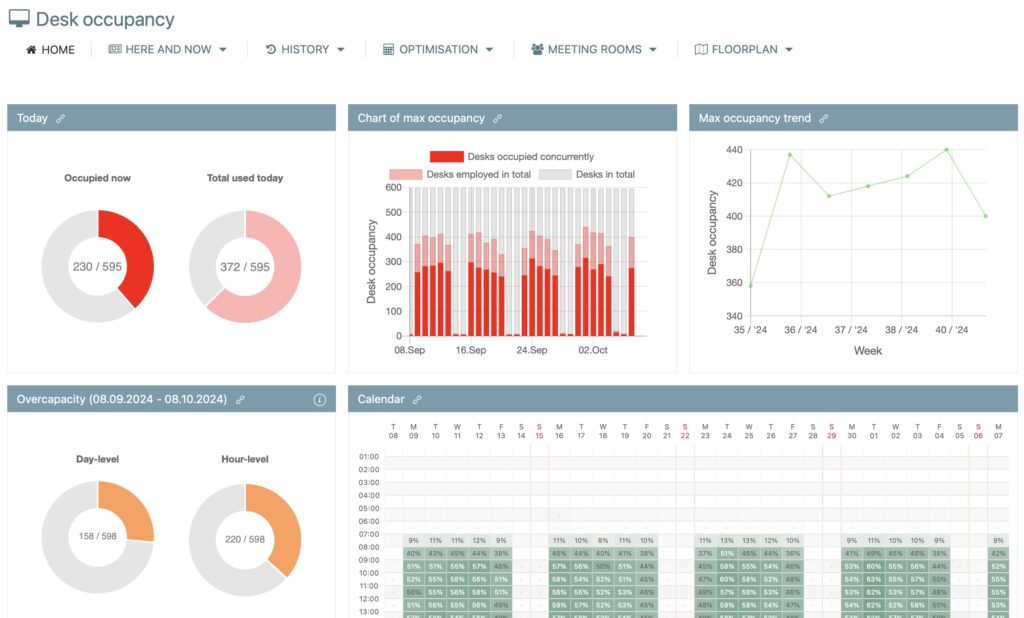
Dashboard and heatmap
With our dashboard you can quickly and easily analyse your data across locations, departments and tags. With just one click, you’ll gain insight into which options you need to make to optimise your facilities and improve office wellbeing.
Visualise the usage of your facilities over a given period with our heatmap and gain a deeper understanding of the usage rate of each desk, location, floor or meeting room. It’s valuable data about your organisation’s behaviour that will help you create a better and happier workplace.

Graphs and tags
With our graph module you can analyse data for a specific location, floor or area over a selected period. This allows you to see when in the working day the most desks are in use and when there are the fewest employees in the office. With concrete data at hand, you can accurately assess your maximum capacity and follow trends over time. These insights allow you to take action and make important decisions that benefit both your business and your employees.
Our tag module allows you to put a visual stamp or tag on specific areas, such as four-person meeting rooms, free-seating zones or quiet areas. The tag module analyses usage so you can accurately identify which actions promote well-being in terms of layout, zones and more.
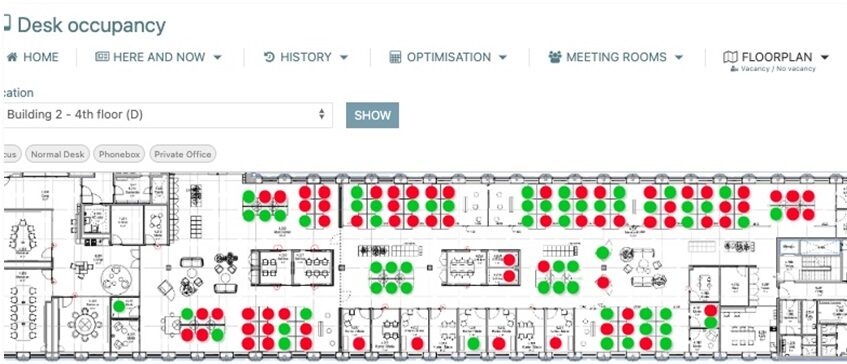
Visualize data
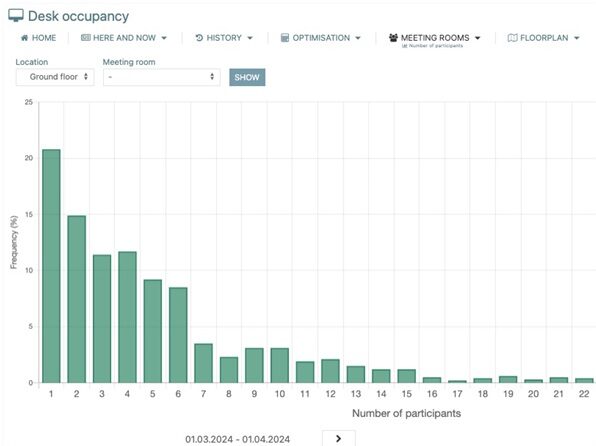
Meeting rooms - utilisation vs. attendees
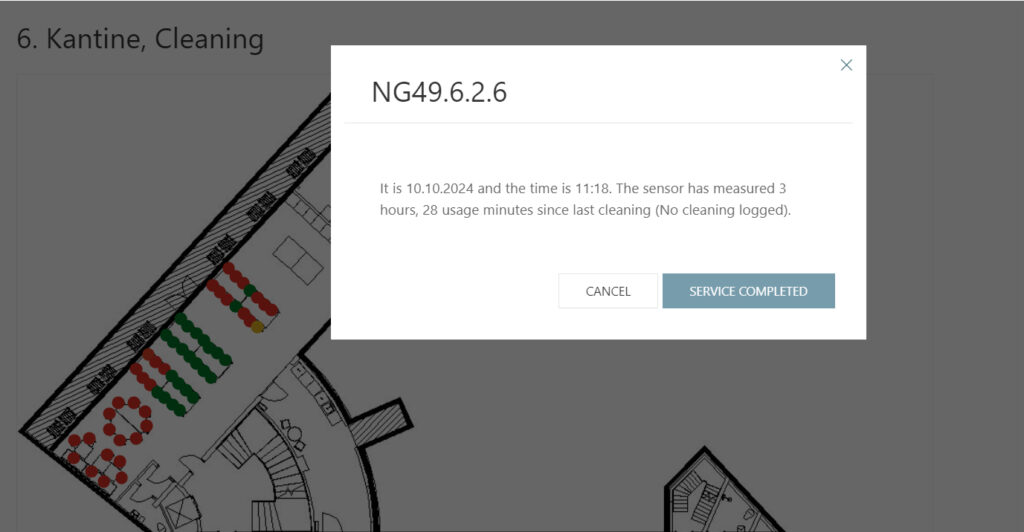
Cleaning
Utilise your usage data and clean as needed. This means that the system automatically guides cleaning to areas that have been in use, avoiding spending time and resources in places where no one has been. You can differentiate between areas and room types and choose how long an area, desk or room should be used before it needs cleaning. All your cleaning staff need to do is click on the room or desk via a tablet to visualise that it has been cleaned.
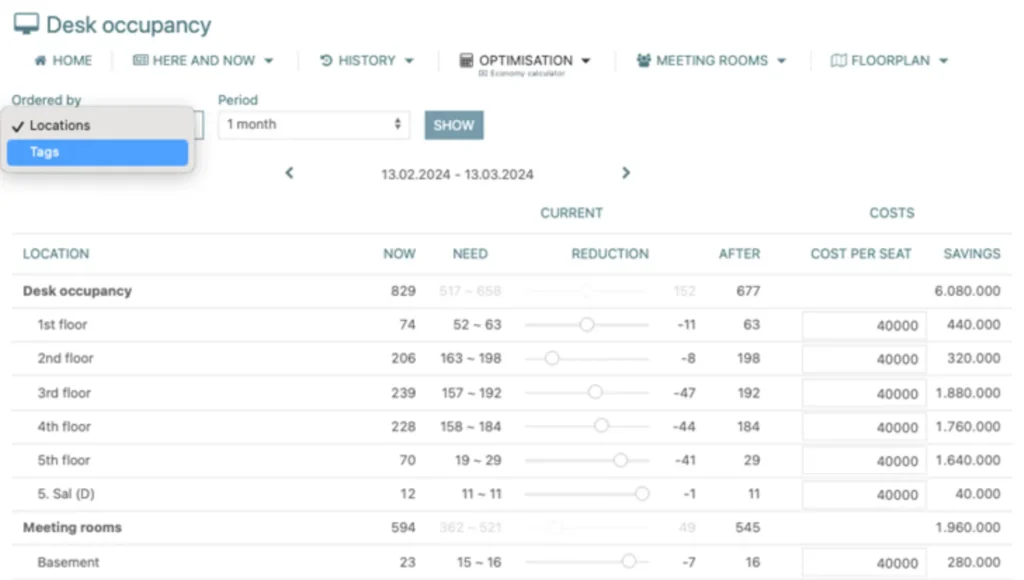
Optimisation and ratio
Our optimisation module gives you a complete overview of where you have excess or under capacity. You can choose to view data at location level or tag level for more detailed insights. The module makes it easy to identify your potential savings: simply enter the cost per desk space for each location or tag and see the financial potential.
The Optimisation module gives you data on your ratio figures. Based on the current number of employees, physical facilities and your utilisation rate, the module analyses your ratio so you can make the most optimal decisions according to your goals and strategy.
Get started with space management quickly and easily.
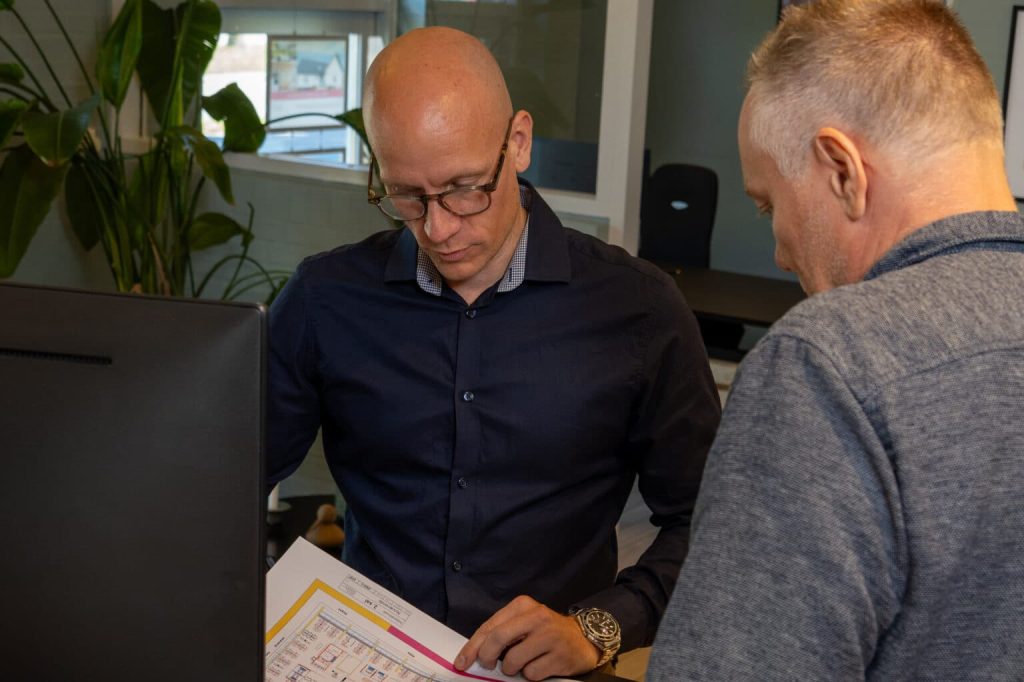
Step 1
Joint kick-off meeting
Joint start-up meeting where we work together to customise the solution to suit your needs and facilities.
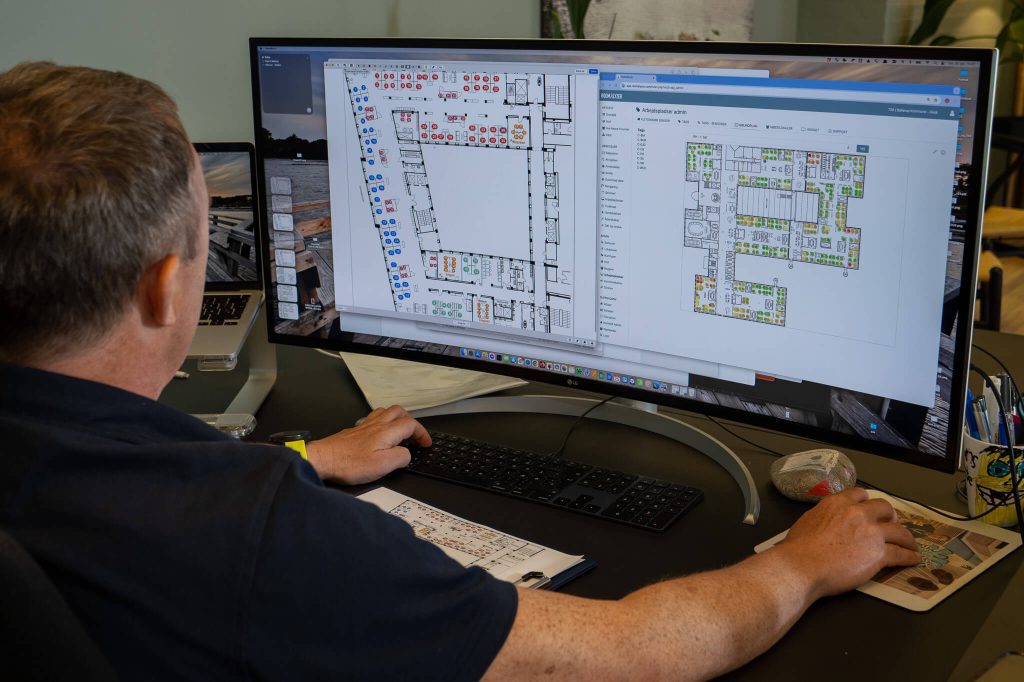
Step 2
Implementation of drawings
We upload your drawings to our platform and set up your solution.

Step 3
Installation of sensors
Our experienced implementation team installs your sensors onsite.

Step 4
Platform training
Joint meeting with training for you and your team. Full support afterwards.

The team and I will follow you all the way through the implementation. And we’re always ready with support!
- Katja
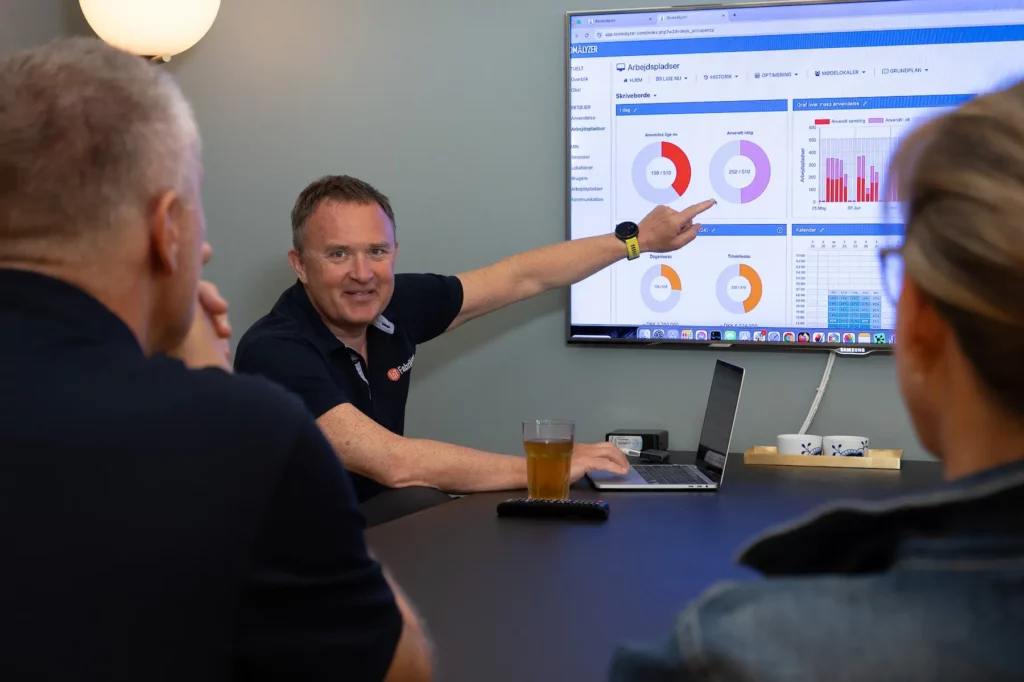
Data shows you how facilities are being used.
Our own space management data from Danish companies shows that often only 50% of the building’s facilities are utilised – and in some places the figure is as low as 30%. This is an eye-opener for our customers who use data as a tool to customise the workplace according to actual conditions and employee needs.
‘We [have] only seen the beginning of the transformation of the office as the epicentre of knowledge workers towards an increasingly flexible and hybrid work life. The evolution will be defining for all internal workplace players. In particular, Facility Management…’
Review of ‘Hybrid workspace 2033’ published by Copenhagen Institute for Future Studies.
‘In a new report from Statistics Denmark, four out of ten employed Danes say they have worked from home in the past month. This means that the level of homeworking is as high as when it peaked during the corona pandemic in early 2021.’
TV2, 23. august 2024
‘Compared to last year, the level of homeworking has increased by 5 percentage points… Homeworking is higher than before COVID-19 in all industries.’
Statistics Denmark, 22. august 2024
Our space management software is developed together with you.
We’ve asked our wide range of customers what they need when it comes to data that optimises their space management. And we’ve combined their professional knowledge with our own software expertise to create a solution that simultaneously:
- Helps you save money
- Improves the layout of your facilities for employees
- Makes running your space significantly simpler and more sustainable (ESG)
In other words, you get accurate data and can plan the workspace in an office by analysing the need for desks, meeting rooms and common areas, among other things. You can understand the flow of people in your workplace over time. And there’s a lot of money to be saved when you can rent fewer rooms – or avoid building new ones because you’re making better use of what you have instead. It also has a big impact on your green credentials and is the biggest energy optimisation you can do.
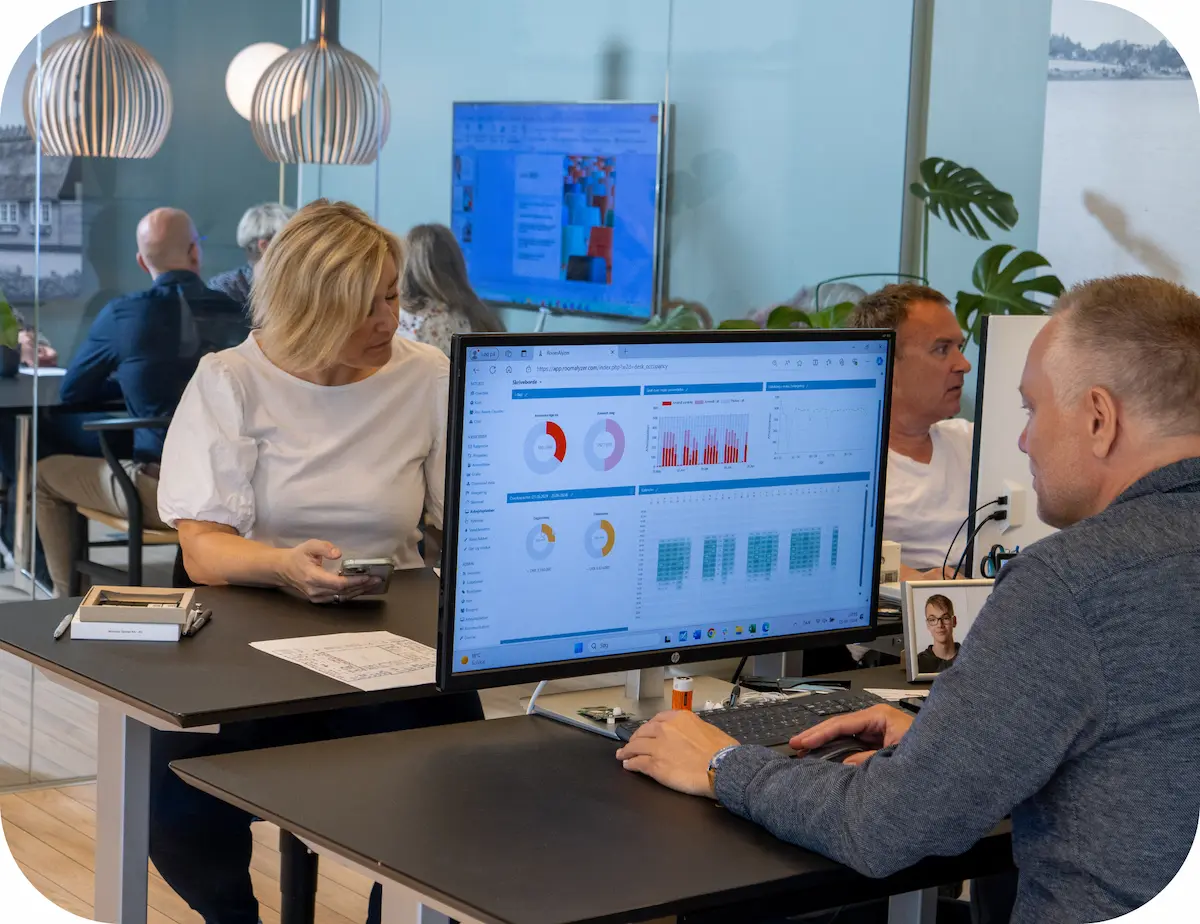
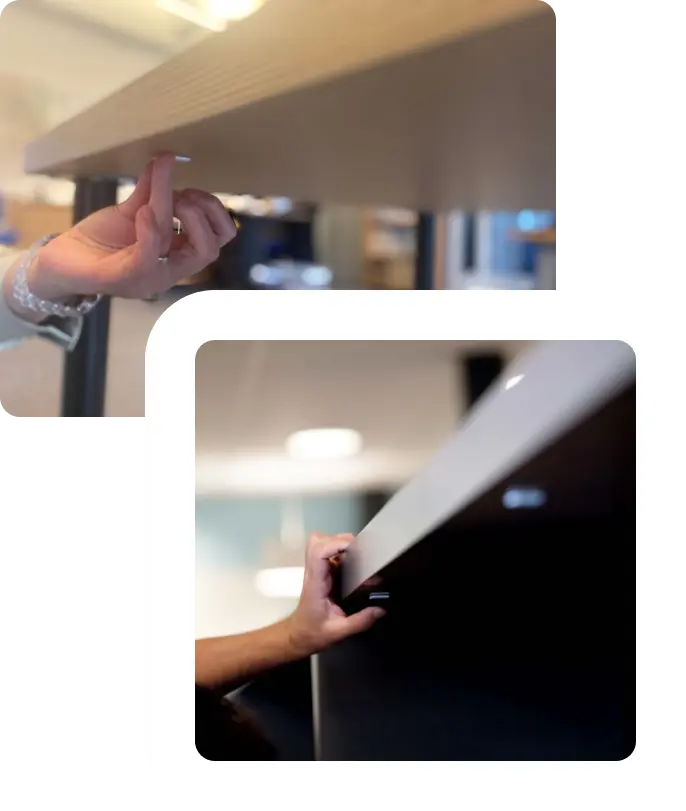
The most discreet sensor on the market.
Tiny sensors with many benefits and possibilities.
Our sensors are the size of a coin, weigh 3 grams and have a battery life of 9 years. The sensor is discreet, firmly attached and completely free of wires and wifi. With advanced temperature detection and machine learning, the sensor measures the utilisation of your space, whether you’re standing up, sitting down or in a meeting room.
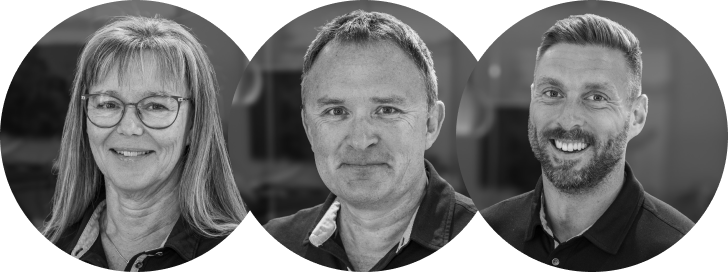
Curious how we can help you get smart about the utilisation of your facilities?
Give us a call or use the fields to let us know that you would like to know more about the RoomAlyzer system. We’ll get in touch with you as soon as we’ve seen your enquiry and are always happy to drop by – either physically or online. You are also welcome at our cosy office in Roskilde, Denmark.
